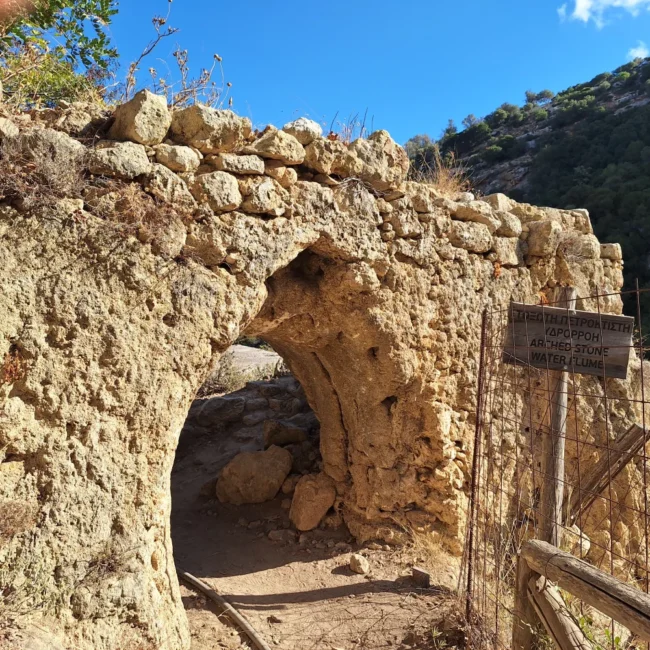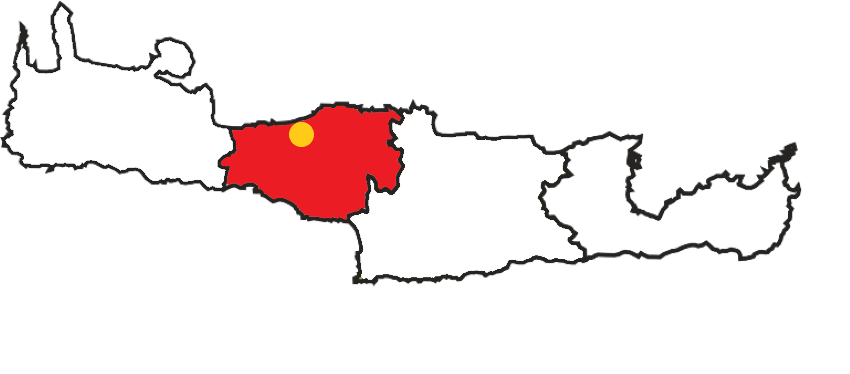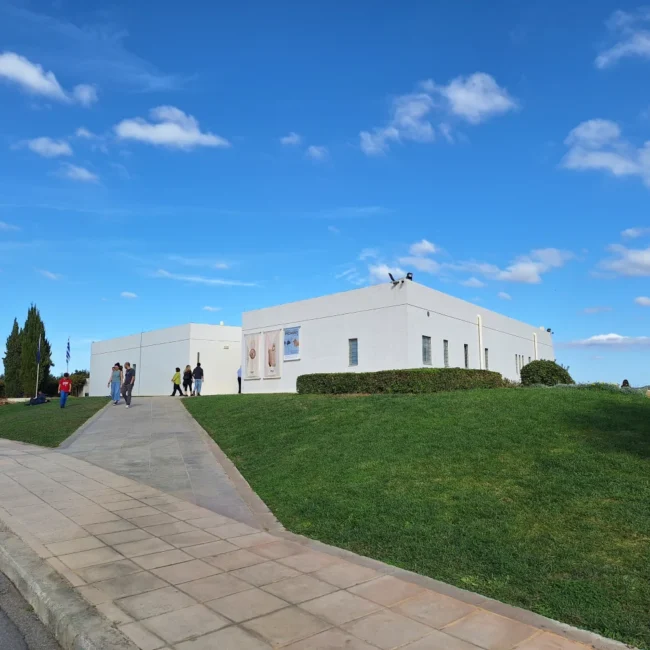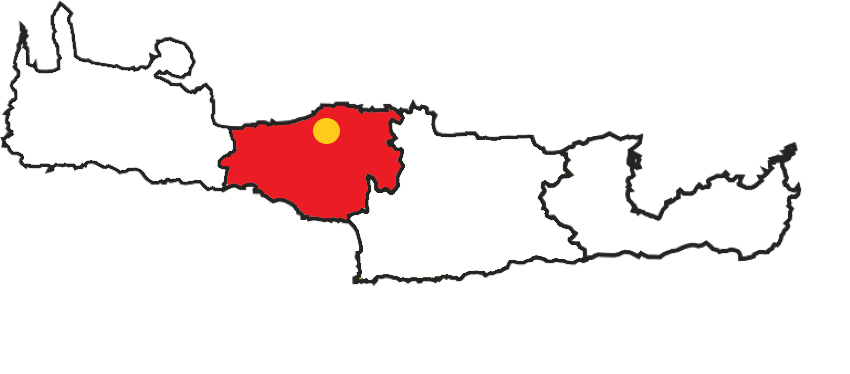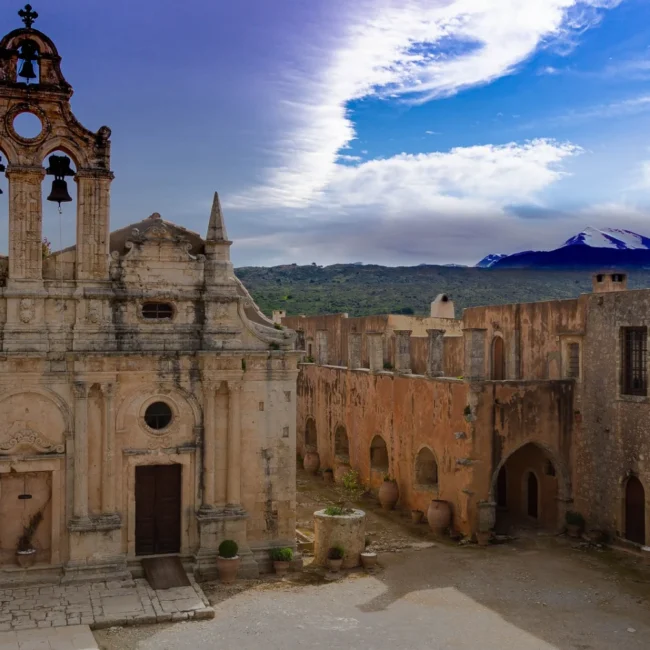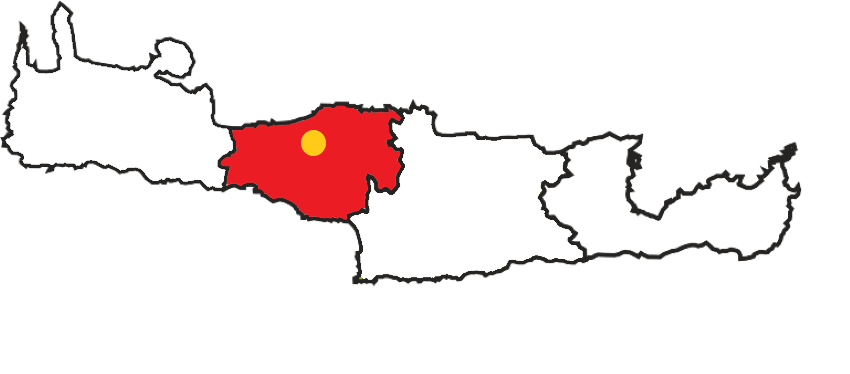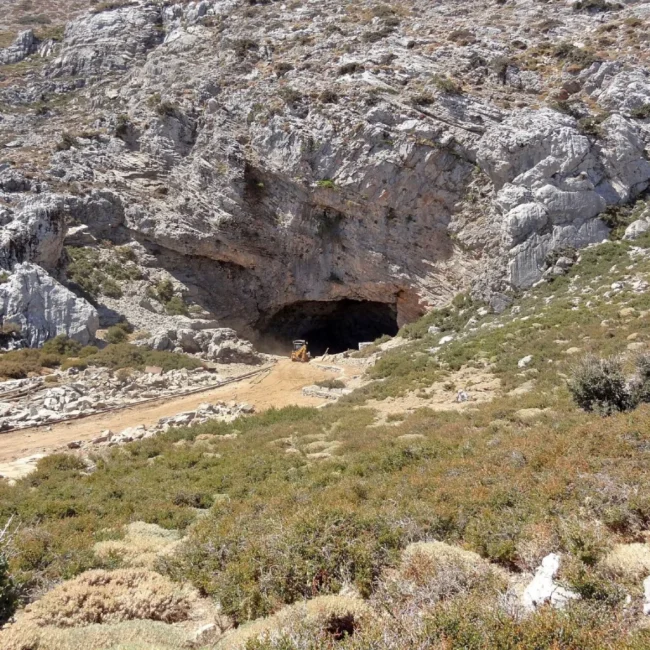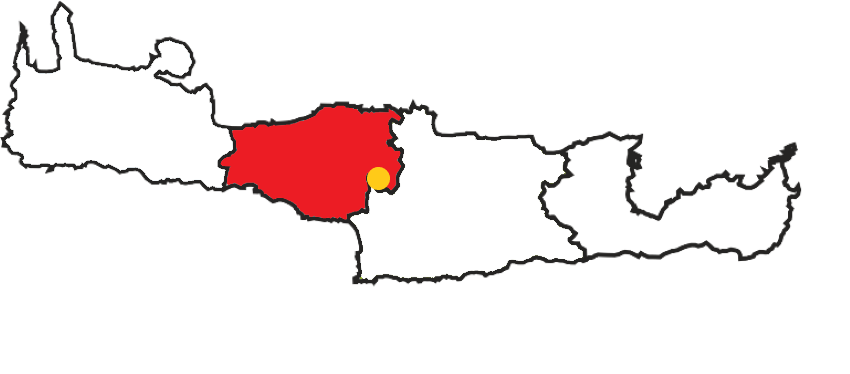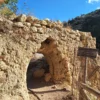Fortezza
Fortezza Fortress: A Venetian Jewel in Rethymno
Perched majestically on the Paleokastro Hill, overlooking the shimmering waters of the Cretan Sea and the old town, the Fortezza Fortress is one of Rethymno’s most iconic landmarks. Built during the Venetian occupation of Crete (1204-1669) in the late 16th century, this hilltop fortress combines architectural grandeur, historical significance, and panoramic views, making it a must-visit destination for history buffs and travelers alike.
A Glimpse into History
The construction of the Fortezza began in 1573 based on the designs of the Italian engineer Sforza Pallavicini, during a period of Venetian rule, as part of the Republic of Venice’s efforts to strengthen Crete’s coastal defenses.
The foundation stone of the Fortezza was laid by the Venetian Rector (Governor) Alvise Lando on 13 September 1573.
During these years, 107,142 Cretans took part in compulsory labor, and 40,205 pack animals were requisitioned to work on the Fortezza under the direction of master builder Giannis Skordilis.
The need for a fortified stronghold arose after repeated pirate attacks, with the most notable being the destruction of Rethymno by the Ottoman pirate Uluc Ali in 1571, who attacked with 40 galleys and increased threats from the Ottoman Empire.
The fortress was strategically designed to protect Rethymno’s residents and serve as a refuge in times of siege.
The original plan of the Venetian authorities was to move the entire city permanently within the walls of the new fortress, but eventually only the Venetian guard and administration settled in since neither the inhabitants wanted to move nor there was enough space.
The Venetians constructed the Fortezza atop the acropolis of ancient Rithymna, a city-state dating back to antiquity.
The location was chosen not only for its defensive advantages but also because of its commanding views of the surrounding area.
Despite its impressive design, the Fortezza’s fortifications were breached during the Ottoman invasion in 1646, leading to the fall of Rethymno and the island’s eventual occupation by the Ottoman Empire.
The Fortezza’s organization and form remained mostly unchanged after its fall to the Ottomans.
The landfills and fortress precincts received minor extensions and additions.
A major development was the construction of a large pethagonal citadel outside the castle, directly opposite its main gate, to improve security.
The castle’s population grew over this time period. Until the beginning of the twentieth century, the fortress’s interior was nearly complete.
During the German occupation, the German garrison moved into the Fortezza, and some of the buildings were converted into prisons and dormitories.
Following the German occupation, the residents gradually began to leave the castle.
The destroyed structures were dismantled, and the stronghold was expropriated by the Municipality of Rethymno.
Since then, a significant effort has been made to restore and preserve the fortress, which serves as a landmark in Rethymno.
What to See at the Fortezza Today
The Fortezza’s architecture reflects the blend of Venetian military precision and Renaissance aesthetics. The total length of the fortress is 1307 meters. Visitors to the Fortezza can explore its sprawling grounds and remnants of its Venetian and Ottoman past. We prepared a map with numbers and letters indicating what is there to see and where in the fortress, as well as pictures.
Highlights include:
1) Eastern Gate Complex
The main gate of the Fortezza Fortress stands on the east, at an ideal location because it is close to the town but not on the front lines.
Above the door, there is a small opening where the Venetian emblem, St. Mark’s Lion, was placed.
The loggia for the gates begins at the aedicule. On the right, there are three dome-covered chambers that served as the Guard’s residences.
A. St. Paul's Bastion
As you pass the eastern gates and move towards the inner fortress, on your right hand you will find a souvenir shop. Before you reach the ticket office on your left hand is St. Paul’s Bastion, but it has no access before you pay the entrance fee.
3.Hellenistic buildings
During the restoration works of the fortress, they found remnants of buildings dating from the Hellenistic period. According to experts, this building complex was destroyed due to a fire back in the 2nd century B.C.
4) & C. St. Lucas bastion
It was built on top of the homonymous bastion to increase the coverage of the fortress’s southern side, which was more vulnerable.
The “Γ”-shaped building (4) consists of two dome-covered rooms that retain a large volume of landfills, forming the bastion square.
The cannons were put on this square. During the evacuation of German occupation troops, the lateral pillbox exploded.
7. Counselor's Residence
This building hosted one of the two city counselors, who was in charge of keeping order in the stronghold. During the Ottoman occupation, it was utilized as an officer’s apartment, and a small hamam was added on the first floor.
8.Warehouse complex of the northern auxiliary gate
This is the fortress’ major food warehouse and tank complex. It consists of three dome-covered and two uncovered sections. It expands both sides of the Fortezza’s northern gate, which provides convenient access to the sea.
10. Sultan Ibrahim Khan Mosque
Following the Ottomans’ siege of Rethymno in 1646, the new conquerors built the city’s first mosque, which was dedicated to the then-reigning Sultan Ibrahim Khan. This was built in place of St. Nicholas Cathedral, which was demolished. The new mosque rises over the city with its huge dome and minaret, only the base of which has been saved. The “mihrab” (prayer niche that points to Mecca) in the mosque’s interior still survives, with intricate decorating and an inscription from the Koran: “Whenever Zachariah came to see Miriam in the chamber”. Nowadays, the outer area of the mosque serves as an exhibition and concert venue.
13. Twin building
It is a building that consists of two dome-covered spaces for storage use.
It’s estimated to have been built at the end of the 16th or the beginning of the 17th century on the ruins of an older building, possibly a residence.
Nowadays, it is used as an exhibition venue.
G. St. Nicholas Bastion
Additional informations for the site
Rethymnon
Caffeteria & W.C. (0.50€)
Adults 5€, over 65 3€. Youth up to 18, handicap and students, free.
Summer 08:00-20:00 daily.
Closed (15th November- 30th March)
Usually visitors stay in this area up to 1 hour and 30 minutes.
Νο available Wi - Fi.
Phone Number: +30 2831 028101
Manageable with help for the handicap.
How to Get There
The Fortezza is easily accessible from Rethymno’s city center.
By Foot:
The fortress is a short walk from the old town and Venetian Harbor.
By Car:
Parking is available near the site.
By Public Transport:
Local buses and taxis can take you close to the fortress.
Conclusion
A visit to the Fortezza offers a deep dive into Crete’s storied past while providing breathtaking views of Rethymno and the sea. This iconic landmark invites visitors to step back in time, explore its architectural splendor, and connect with the island’s rich heritage. With its mix of history, culture, and scenery, the Fortezza is a destination not to be missed.
ADDITIONAL TIPS FOR AN ENJOYABLE VISIT TO fortezza

Destinations near fortezza coming soon
More options for nearby locations to plan your vacations better!

















































































